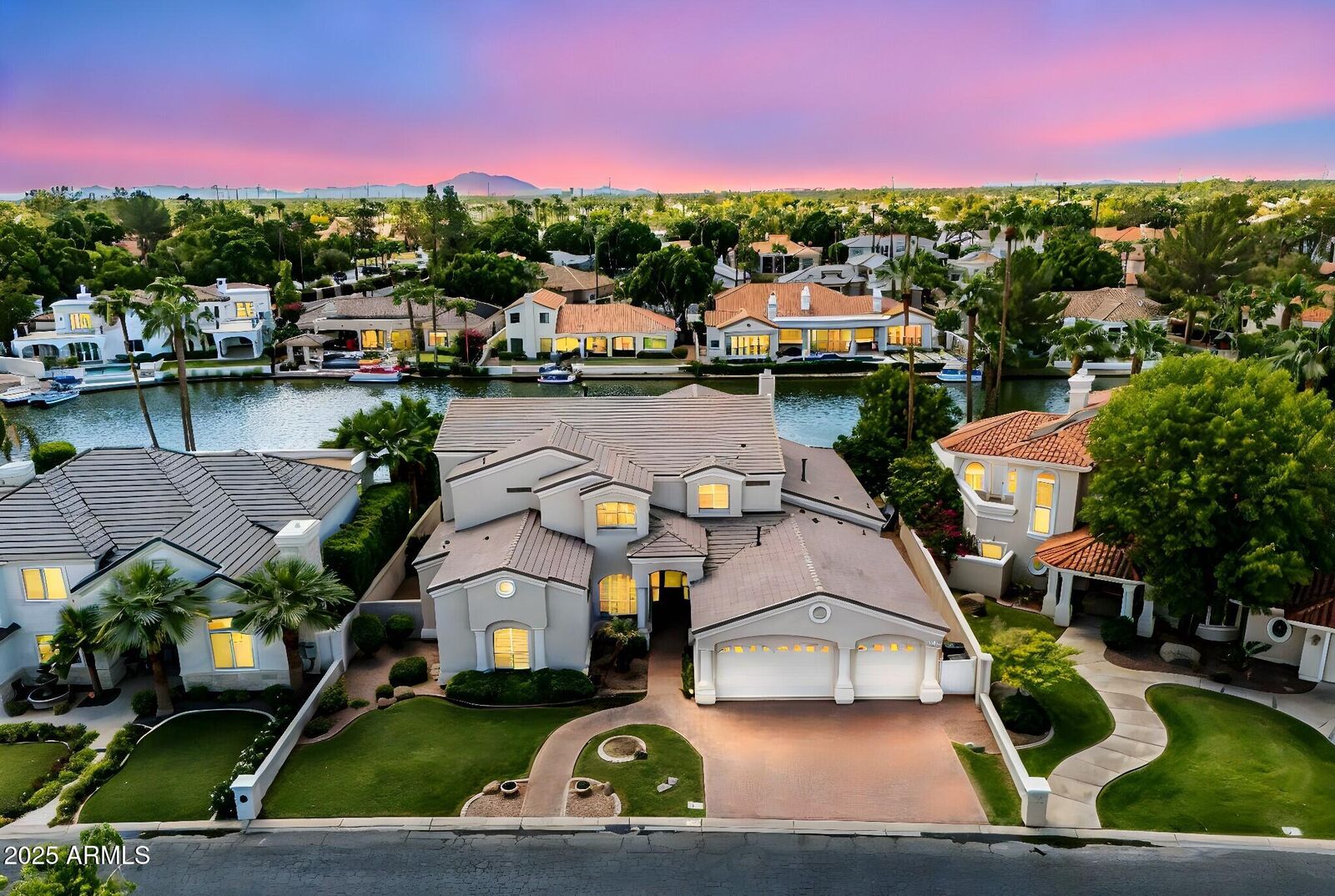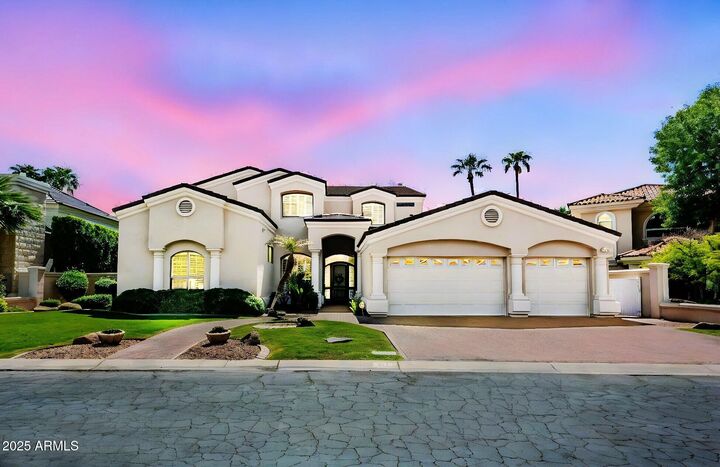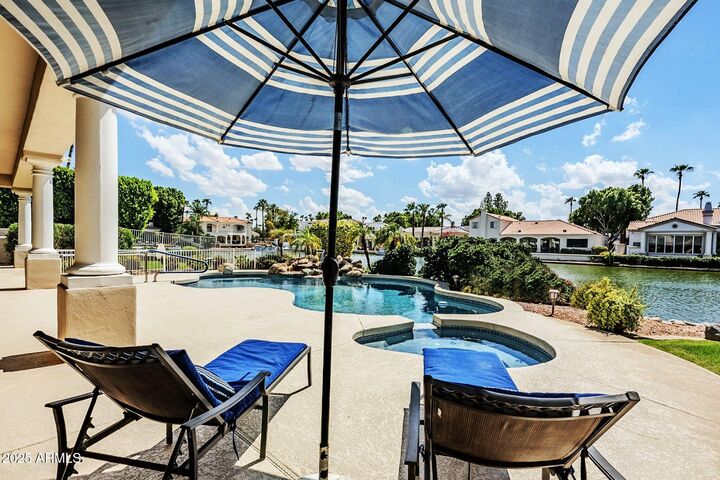


Listing Courtesy of: Arizona Regional MLS / West Usa Realty
1511 E Treasure Cove Drive Gilbert, AZ 85234
Active (36 Days)
$2,199,000 (USD)
Description
MLS #:
6913387
6913387
Taxes
$8,605
$8,605
Lot Size
0.32 acres
0.32 acres
Type
Single-Family Home
Single-Family Home
Year Built
1999
1999
County
Maricopa County
Maricopa County
Listed By
John Cox, West Usa Realty
Source
Arizona Regional MLS
Last checked Oct 6 2025 at 10:07 AM MST
Arizona Regional MLS
Last checked Oct 6 2025 at 10:07 AM MST
Bathroom Details
Interior Features
- Central Vacuum
- Breakfast Bar
- 9+ Flat Ceilings
- High Speed Internet
- Pantry
- Full Bth Master Bdrm
- Kitchen Island
- Bidet
- Double Vanity
- Master Downstairs
- Granite Counters
Lot Information
- Waterfront Lot
- Sprinklers In Rear
- Sprinklers In Front
- Grass Back
- Grass Front
Property Features
- Fireplace: Family Room
- Fireplace: Master Bedroom
- Fireplace: Gas
Heating and Cooling
- Electric
- Central Air
- Ceiling Fan(s)
Pool Information
- Play Pool
- Heated
- Fenced
Homeowners Association Information
- Dues: $155
Flooring
- Carpet
- Tile
Exterior Features
- Stucco
- Painted
- Wood Frame
- Roof: Tile
- Roof: Concrete
Utility Information
- Sewer: Sewer In & Cnctd, Public Sewer
School Information
- Elementary School: Val Vista Lakes Elementary School
- Middle School: Greenfield Junior High School
- High School: Gilbert High School
Parking
- Separate Strge Area
- Garage Door Opener
- Extended Length Garage
- Direct Access
Stories
- 2.00000000
Living Area
- 6,302 sqft
Location
Estimated Monthly Mortgage Payment
*Based on Fixed Interest Rate withe a 30 year term, principal and interest only
Listing price
Down payment
%
Interest rate
%Mortgage calculator estimates are provided by Better Homes and Gardens Real Estate LLC and are intended for information use only. Your payments may be higher or lower and all loans are subject to credit approval.
Disclaimer: Listing Data Copyright 2025 Arizona Regional Multiple Listing Service, Inc. All Rights reserved
Information Deemed Reliable but not Guaranteed.
ARMLS Last Updated: 10/6/25 03:07.
Information Deemed Reliable but not Guaranteed.
ARMLS Last Updated: 10/6/25 03:07.




Property Highlights
- Location: Situated in Gilbert's premier gated community (West Lake Estates at Val Vista Lakes) with waterfront frontage, a private boat dock, and stunning lake views.
- Size & Layout: Expansive 6,200 sq. ft. custom floor plan featuring 5 large bedrooms (each with a private en-suite bath) plus 2 additional bathrooms for guests' convenience.
- Custom Craftsmanship: Exquisite custom woodwork throughout from rich wood-paneled accents and wainscoting to built-in cabinetry - paired with hardwood floors that add warmth and elegance.
- Gourmet Kitchen: Chef-style kitchen with extensive granite countertops, a spacious island, breakfast bar seating, high-end appliances, and an open layout that keeps the cook connected with guests.
- Grand Living Spaces: A massive family great room with soaring ceilings and lake views, plus formal living and dining areas all ideal for entertaining large groups with comfort and style.
- Home Office: A huge, private executive home office with beautiful wood detailing - an inspiring space for work, library, or study, bathed in natural light.
- Outdoor Oasis: Resort-style backyard featuring a sparkling heated swimming pool, relaxing hot tub spa, and beautifully manicured landscaping. A spacious patio offers the perfect setting for outdoor dining and lakeside entertaining, and your own private dock provides direct lake access for boating or sunset strolls by the water.
A Home That Tells a Story
This estate isn't just defined by its luxury amenities - it whispers stories of family and togetherness. Imagine an afternoon barbecue with loved ones lounging by the pool, laughter echoing off the water. Envision holiday evenings in the great room, a crackling fire in the fireplace and the sounds of joy filling the soaring spaces. For years, 1511 E. Treasure Cove Dr. has been the centerpiece of unforgettable moments - children's birthdays by the lake, sunsets under the gazebo of stars, and quiet mornings with on the dock as ducks glide across the lake. Every inch of this property has been imprinted with love and care, creating an atmosphere that warmly embraces all who enter.
Now, it's your turn to continue the legacy. For the discerning buyer seeking not just square footage, but a home with a soul and a story, this property offers an unparalleled backdrop to life's next chapter. It's a place where you can host grand celebrations and also savor life's simple pleasures - where meaningful moments are waiting to be made. Step into this one-of-a-kind lakeside haven and imagine the possibilities. Your story here is just beginning - welcome home.