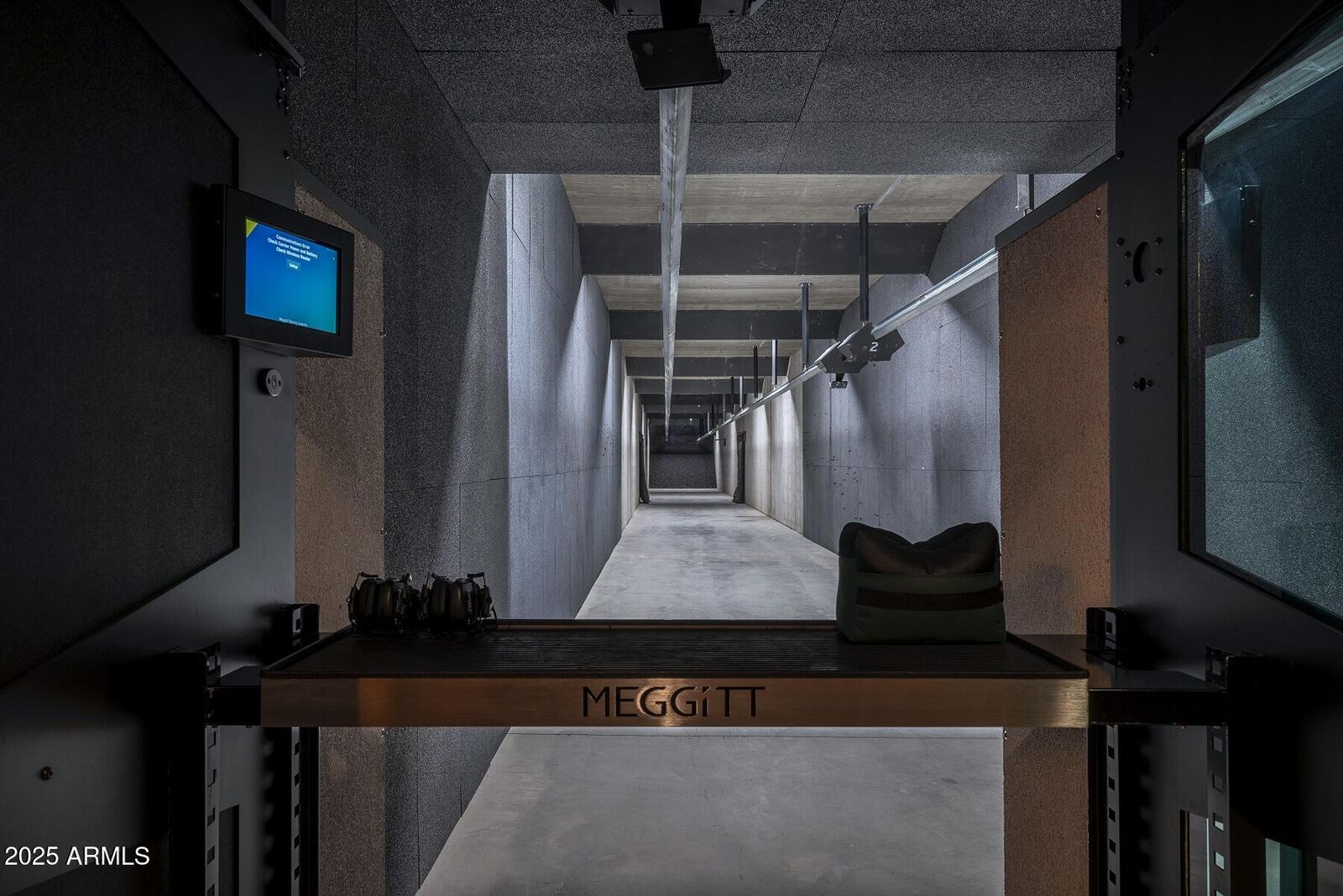


Listing Courtesy of: Arizona Regional MLS / Compass
21423 S 147th Street Gilbert, AZ 85298
Active (6 Days)
$20,000,000 (USD)
Description
MLS #:
6943512
6943512
Taxes
$28,638
$28,638
Lot Size
4.36 acres
4.36 acres
Type
Single-Family Home
Single-Family Home
Year Built
2003
2003
Style
Contemporary, Ranch
Contemporary, Ranch
Views
Mountain(s)
Mountain(s)
County
Maricopa County
Maricopa County
Listed By
Frank Aazami, Compass
Source
Arizona Regional MLS
Last checked Nov 13 2025 at 1:18 AM MST
Arizona Regional MLS
Last checked Nov 13 2025 at 1:18 AM MST
Bathroom Details
Interior Features
- Central Vacuum
- Vaulted Ceiling(s)
- Breakfast Bar
- Furnished(See Rmrks)
- Wet Bar
- Eat-In Kitchen
- High Speed Internet
- Pantry
- Full Bth Master Bdrm
- Kitchen Island
- Double Vanity
- Separate Shwr & Tub
- Tub With Jets
- 2 Master Baths
Lot Information
- Sprinklers In Rear
- Sprinklers In Front
Property Features
- Fireplace: Living Room
- Fireplace: Family Room
- Fireplace: Master Bedroom
- Fireplace: Gas
- Fireplace: Fire Pit
Heating and Cooling
- Natural Gas
- Central Air
- Evaporative Cooling
- Ceiling Fan(s)
Pool Information
- Play Pool
Flooring
- Carpet
- Stone
Exterior Features
- Stucco
- Painted
- Stone
- Wood Frame
- Roof: Tile
Utility Information
- Sewer: Septic In & Cnctd, Septic Tank
- Energy: Multi-Zones
School Information
- Elementary School: Robert J.c. Rice Elementary School
- Middle School: Perry High School
- High School: Perry High School
Parking
- Rv Gate
- Separate Strge Area
- Side Vehicle Entry
- Attch'D Gar Cabinets
- Electric Vehicle Charging Station(s)
- Rv Access/Parking
- Over Height Garage
- Golf Cart Garage
- Circular Driveway
- Garage Door Opener
- Extended Length Garage
Stories
- 1.00000000
Living Area
- 24,076 sqft
Location
Estimated Monthly Mortgage Payment
*Based on Fixed Interest Rate withe a 30 year term, principal and interest only
Listing price
Down payment
%
Interest rate
%Mortgage calculator estimates are provided by Better Homes and Gardens Real Estate LLC and are intended for information use only. Your payments may be higher or lower and all loans are subject to credit approval.
Disclaimer: Listing Data Copyright 2025 Arizona Regional Multiple Listing Service, Inc. All Rights reserved
Information Deemed Reliable but not Guaranteed.
ARMLS Last Updated: 11/12/25 17:18.
Information Deemed Reliable but not Guaranteed.
ARMLS Last Updated: 11/12/25 17:18.





* Main House: 9,326 sf of elegant living space with a 6-stall garage and a private movie theater
* ''The Hideaway'' (Man Cave): 6,610 sf of entertainment/relaxation with a commercial kitchen, golf simulator, dance studio, batting cage, full fitness room and a studio apartment
* Private Day Spa: 5,660 sf featuring a massage room, his-and-hers bathrooms, yoga room, hidden guest suite, dry sauna, steam room, spa shower and hot tub.
* Go-Kart Track: Complete with 6 electric go-karts for endless outdoor fun
* Underground Shooting Range: A 2-lane, 185 ft. gun range with a walk-in armory
* Zen Garden/Greenhouse: Perfectly manicured spaces for peace and tranquility.
* Exotic Animal Enclosures, Koi Ponds,B BALL and Full Basketball Court