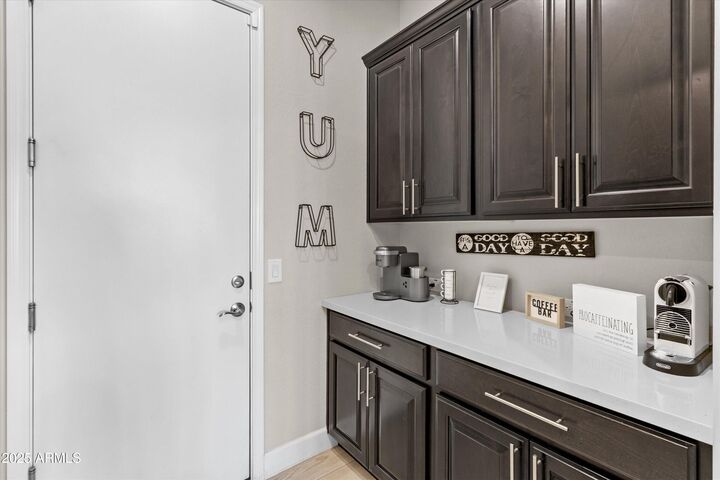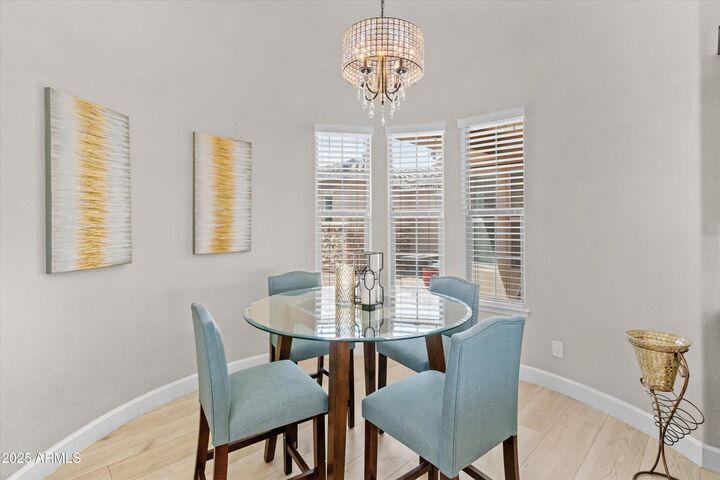


Listing Courtesy of: Arizona Regional MLS / My Home Group Real Estate
3134 E Blackhawk Court Gilbert, AZ 85298
Active (18 Days)
$1,400,000 (USD)
MLS #:
6921303
6921303
Taxes
$5,015
$5,015
Lot Size
0.47 acres
0.47 acres
Type
Single-Family Home
Single-Family Home
Year Built
2015
2015
Style
Santa Barbara/Tuscan
Santa Barbara/Tuscan
Views
Mountain(s)
Mountain(s)
County
Maricopa County
Maricopa County
Listed By
Kristina L. Sabo, My Home Group Real Estate
Source
Arizona Regional MLS
Last checked Oct 6 2025 at 10:07 AM MST
Arizona Regional MLS
Last checked Oct 6 2025 at 10:07 AM MST
Bathroom Details
Interior Features
- No Interior Steps
- Breakfast Bar
- 9+ Flat Ceilings
- Eat-In Kitchen
- Pantry
- Full Bth Master Bdrm
- Kitchen Island
- Double Vanity
- Separate Shwr & Tub
- 2 Master Baths
- Granite Counters
Lot Information
- Cul-De-Sac
- Sprinklers In Rear
- Sprinklers In Front
- Auto Timer H2o Front
- Grass Back
- Auto Timer H2o Back
- Grass Front
Property Features
- Fireplace: Family Room
- Fireplace: Gas
Heating and Cooling
- Natural Gas
- Central Air
- Ceiling Fan(s)
- Programmable Thmstat
Pool Information
- Play Pool
- Heated
Homeowners Association Information
- Dues: $264
Flooring
- Carpet
- Tile
- Wood
- Vinyl
Exterior Features
- Stucco
- Painted
- Stone
- Wood Frame
- Roof: Tile
Utility Information
- Sewer: Public Sewer
- Energy: Multi-Zones
School Information
- Elementary School: Charlotte Patterson Elementary
- Middle School: Willie & Coy Payne Jr. High
- High School: Basha High School
Parking
- Side Vehicle Entry
- Attch'D Gar Cabinets
- Garage Door Opener
- Extended Length Garage
Stories
- 1.00000000
Living Area
- 3,805 sqft
Location
Estimated Monthly Mortgage Payment
*Based on Fixed Interest Rate withe a 30 year term, principal and interest only
Listing price
Down payment
%
Interest rate
%Mortgage calculator estimates are provided by Better Homes and Gardens Real Estate LLC and are intended for information use only. Your payments may be higher or lower and all loans are subject to credit approval.
Disclaimer: Listing Data Copyright 2025 Arizona Regional Multiple Listing Service, Inc. All Rights reserved
Information Deemed Reliable but not Guaranteed.
ARMLS Last Updated: 10/6/25 03:07.
Information Deemed Reliable but not Guaranteed.
ARMLS Last Updated: 10/6/25 03:07.





Description