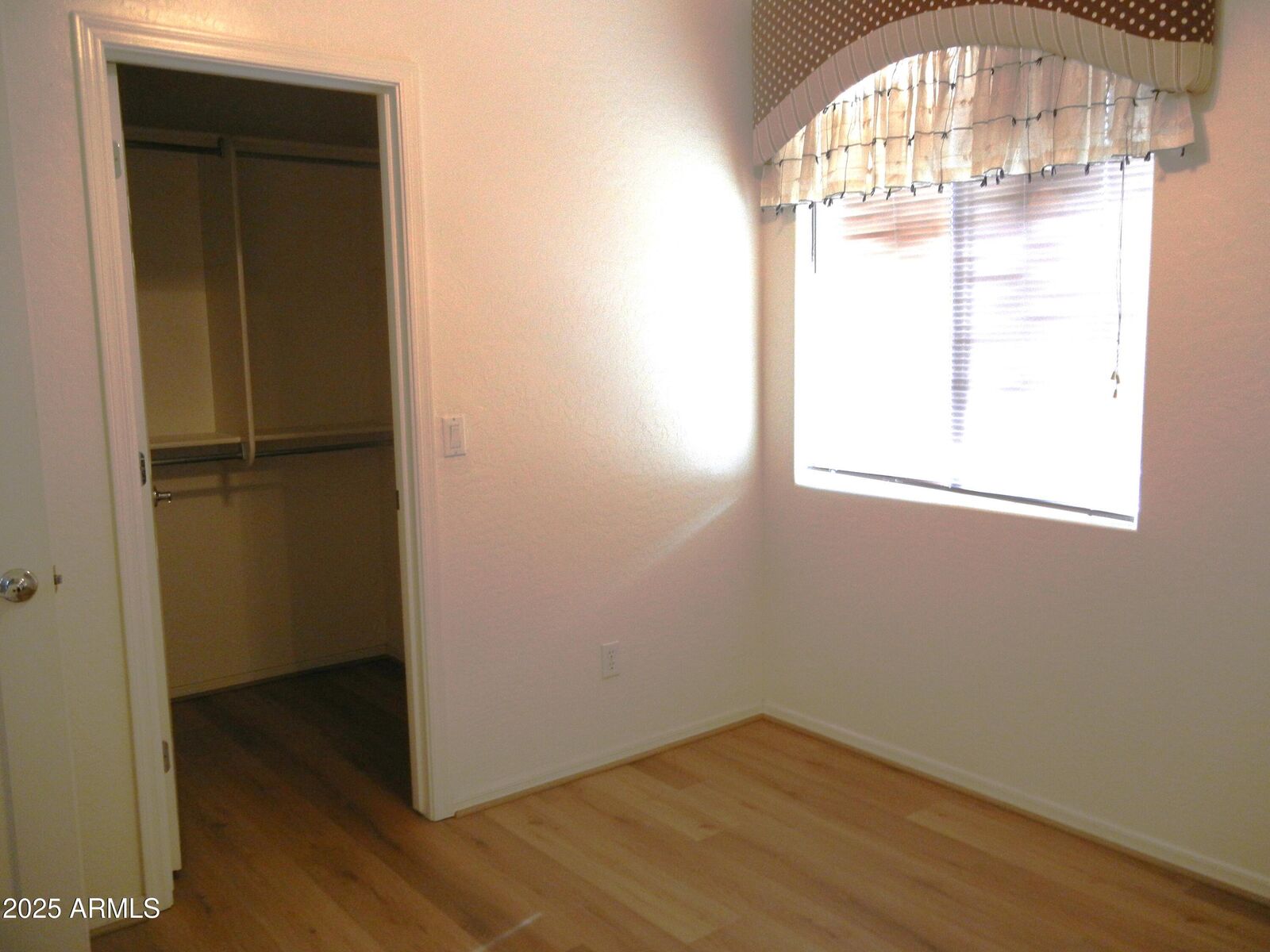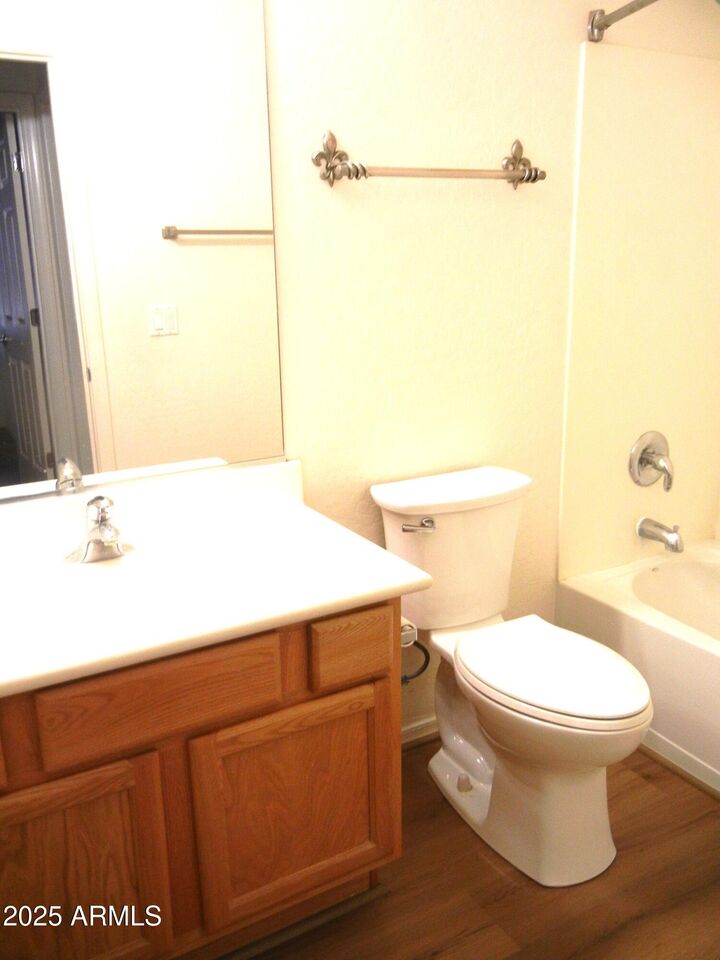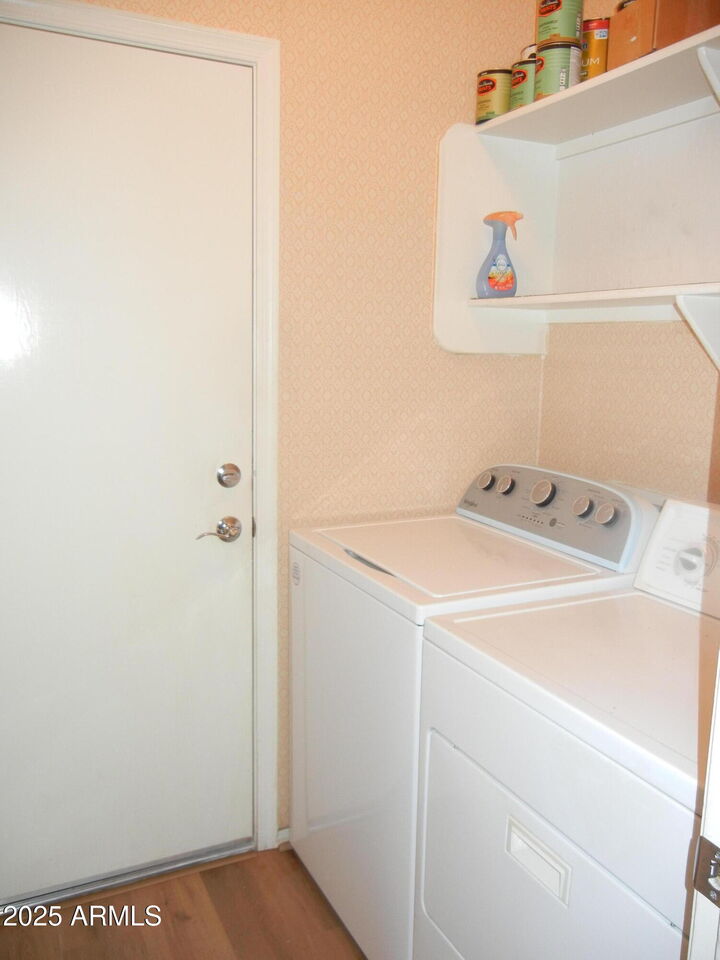


Listing Courtesy of: Arizona Regional MLS / Elaine Dougher
3440 E Packard Drive Gilbert, AZ 85298
Active (25 Days)
$385,000
Description
MLS #:
6914153
6914153
Taxes
$1,732
$1,732
Lot Size
6,050 SQFT
6,050 SQFT
Type
Single-Family Home
Single-Family Home
Year Built
2002
2002
Style
Ranch, Santa Barbara/Tuscan
Ranch, Santa Barbara/Tuscan
County
Maricopa County
Maricopa County
Listed By
Elaine Dougher, Elaine Dougher
Source
Arizona Regional MLS
Last checked Sep 6 2025 at 11:53 PM MST
Arizona Regional MLS
Last checked Sep 6 2025 at 11:53 PM MST
Bathroom Details
Interior Features
- 9+ Flat Ceilings
- Eat-In Kitchen
- Full Bth Master Bdrm
- Double Vanity
Lot Information
- Desert Front
- Gravel/Stone Front
- Gravel/Stone Back
Property Features
- Fireplace: None
Heating and Cooling
- Electric
- Central Air
Homeowners Association Information
- Dues: $618
Flooring
- Vinyl
- Other
Exterior Features
- Stucco
- Wood Frame
- Roof: Tile
- Roof: Concrete
Utility Information
- Sewer: Public Sewer
School Information
- Elementary School: Dr. Gary and Annette Auxier Elementary School
- Middle School: Dr. Gary and Annette Auxier Elementary School
- High School: Dr. Camille Casteel High School
Parking
- Garage Door Opener
Stories
- 1.00000000
Living Area
- 1,284 sqft
Location
Estimated Monthly Mortgage Payment
*Based on Fixed Interest Rate withe a 30 year term, principal and interest only
Listing price
Down payment
%
Interest rate
%Mortgage calculator estimates are provided by Better Homes and Gardens Real Estate LLC and are intended for information use only. Your payments may be higher or lower and all loans are subject to credit approval.
Disclaimer: Listing Data Copyright 2025 Arizona Regional Multiple Listing Service, Inc. All Rights reserved
Information Deemed Reliable but not Guaranteed.
ARMLS Last Updated: 9/6/25 16:53.
Information Deemed Reliable but not Guaranteed.
ARMLS Last Updated: 9/6/25 16:53.




The low maintenance front and back yard is a blank slate for your gardening preference. The great room has a built in entertainment center, and sliding door to the covered patio. The kitchen overlooks the great room and has a good sized eating area which has windows on two sides. There is a spacious bath off the primary bedroom with double sinks, tub & shower, and a walk in closet. The den/bedroom has a sliding door to side yard. The guest bedroom also has a walk in closet. Washer & dryer incld. The dishwasher is not connected. A HOME WARRANTY IS IN PLACE TILL AUG. 2026!