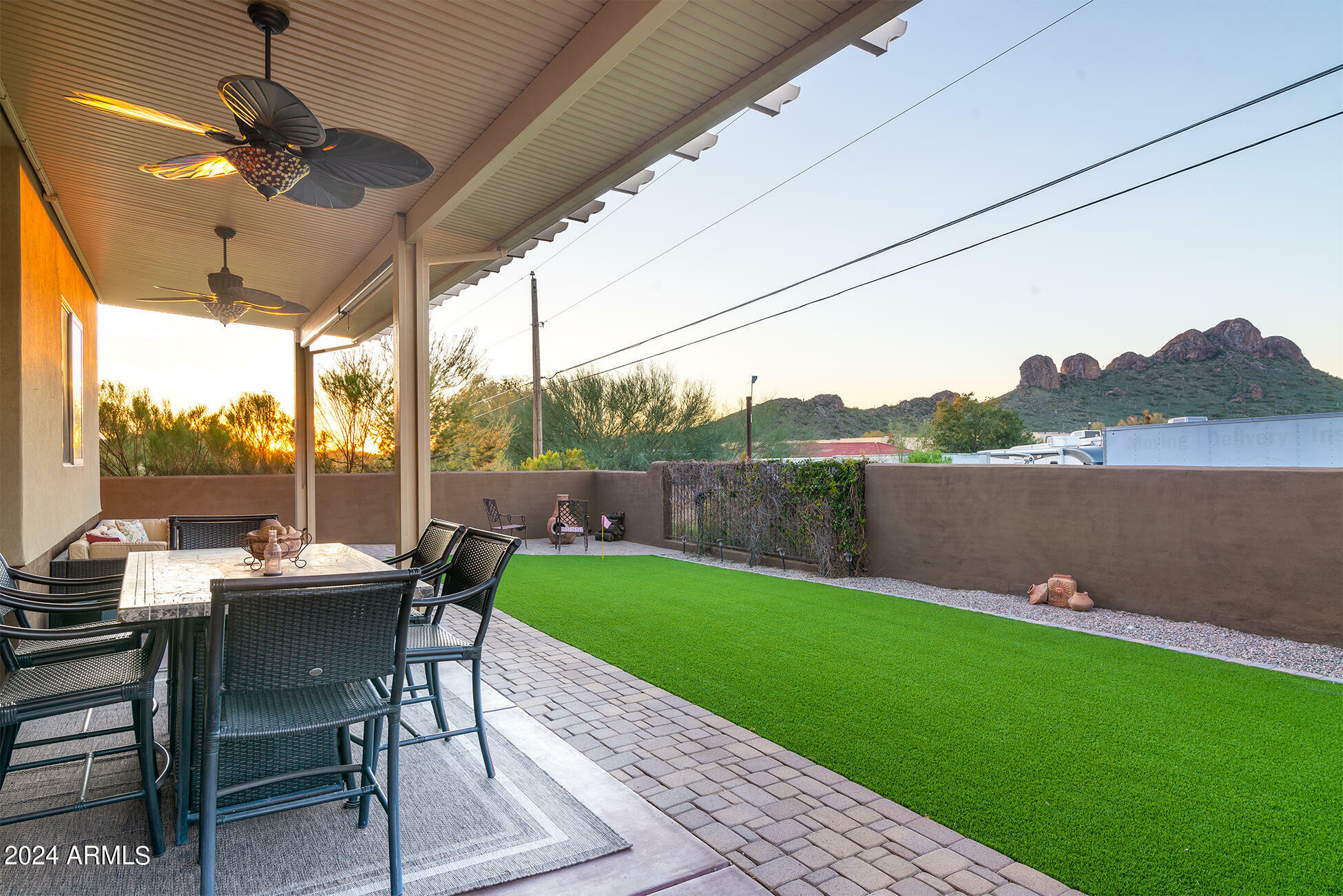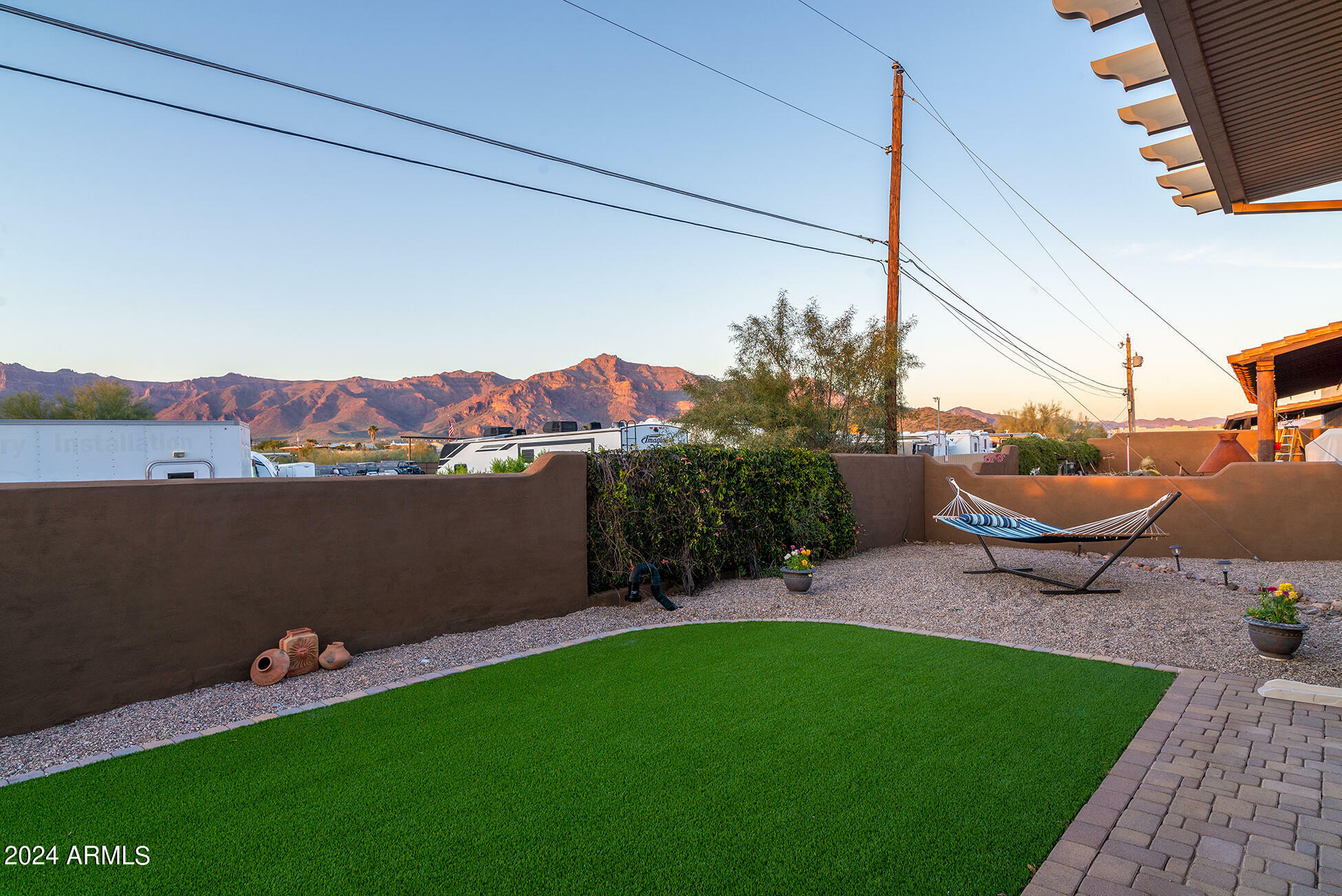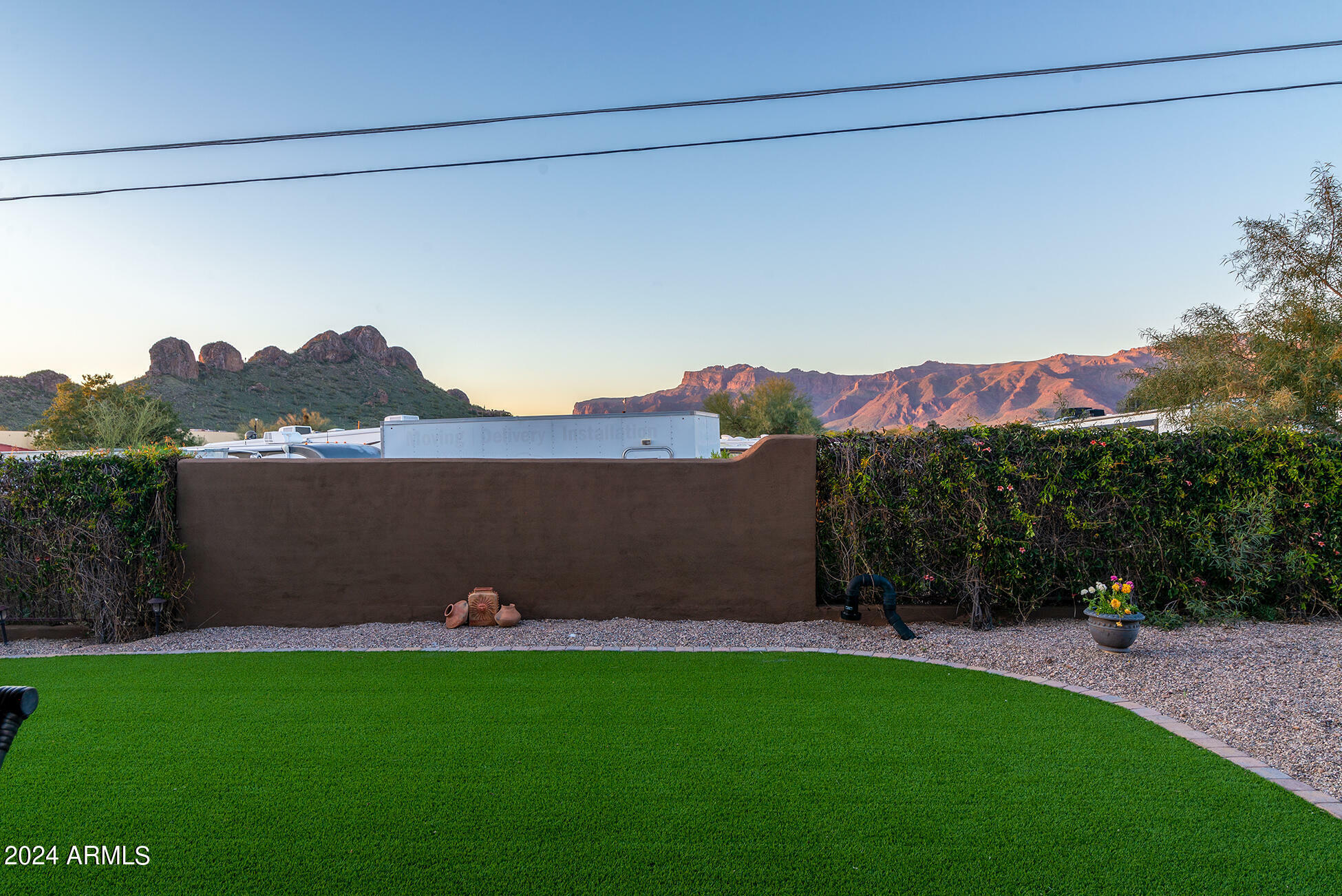


Listing Courtesy of: Arizona Regional MLS / Russ Lyon Sotheby's International Realty
10142 E La Palma Avenue Gold Canyon, AZ 85118
Active (192 Days)
$529,000
MLS #:
6674208
6674208
Taxes
$1,969
$1,969
Lot Size
6,970 SQFT
6,970 SQFT
Type
Single-Family Home
Single-Family Home
Year Built
2009
2009
Style
Spanish, Santa Barbara/Tuscan
Spanish, Santa Barbara/Tuscan
Views
Mountain(s)
Mountain(s)
County
Pinal County
Pinal County
Listed By
Danny Baker, Russ Lyon Sotheby's International Realty
Source
Arizona Regional MLS
Last checked Sep 16 2024 at 7:24 PM MST
Arizona Regional MLS
Last checked Sep 16 2024 at 7:24 PM MST
Bathroom Details
Interior Features
- Eat-In Kitchen
- Breakfast Bar
- 9+ Flat Ceilings
- Furnished(See Rmrks)
- No Interior Steps
- Kitchen Island
- Pantry
- Double Vanity
- Full Bth Master Bdrm
- Separate Shwr & Tub
- Tub With Jets
- High Speed Internet
- Granite Counters
Lot Information
- Desert Back
- Desert Front
- Synthetic Grass Back
Property Features
- Fireplace: 1 Fireplace
- Fireplace: Living Room
Heating and Cooling
- Electric
- Ceiling
- Refrigeration
- Ceiling Fan(s)
Pool Information
- None
Flooring
- Tile
Exterior Features
- Eifs Synthetic Stcco
- Painted
- Stucco
- Stone
- Frame - Wood
- Roof: Tile
Utility Information
- Sewer: Septic In & Cnctd, Septic Tank
School Information
- Elementary School: Peralta Trail Elementary School
- Middle School: Cactus Canyon Junior High
- High School: Apache Junction High School
Parking
- Attch'D Gar Cabinets
- Dir Entry Frm Garage
- Electric Door Opener
- Rv Gate
- Rv Access/Parking
Stories
- 1.00000000
Living Area
- 1,968 sqft
Location
Estimated Monthly Mortgage Payment
*Based on Fixed Interest Rate withe a 30 year term, principal and interest only
Listing price
Down payment
%
Interest rate
%Mortgage calculator estimates are provided by Better Homes and Gardens Real Estate LLC and are intended for information use only. Your payments may be higher or lower and all loans are subject to credit approval.
Disclaimer: Listing Data Copyright 2024 Arizona Regional Multiple Listing Service, Inc. All Rights reserved
Information Deemed Reliable but not Guaranteed.
ARMLS Last Updated: 9/16/24 12:24.
Information Deemed Reliable but not Guaranteed.
ARMLS Last Updated: 9/16/24 12:24.



Description