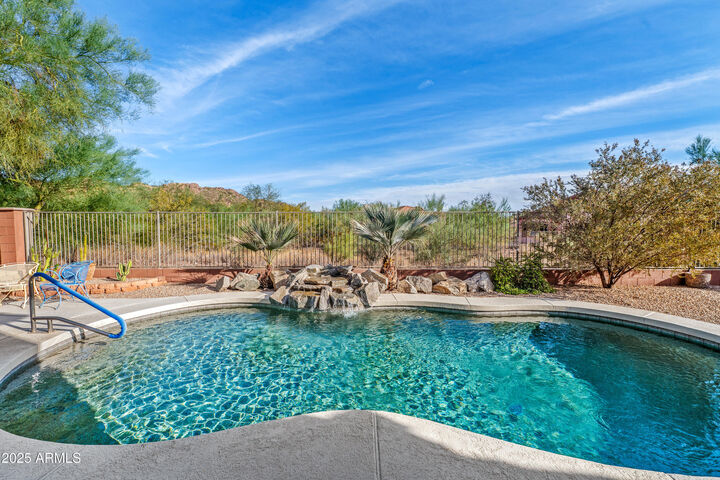


Listing Courtesy of: Arizona Regional MLS / Keller Williams Integrity First
7119 E San Cristobal Way Gold Canyon, AZ 85118
Active (202 Days)
$589,900 (USD)
Description
MLS #:
6849853
6849853
Taxes
$3,258
$3,258
Lot Size
7,799 SQFT
7,799 SQFT
Type
Single-Family Home
Single-Family Home
Year Built
2001
2001
Views
Mountain(s)
Mountain(s)
County
Pinal County
Pinal County
Listed By
Robin R. Rotella, Keller Williams Integrity First
Source
Arizona Regional MLS
Last checked Oct 30 2025 at 4:49 AM MST
Arizona Regional MLS
Last checked Oct 30 2025 at 4:49 AM MST
Bathroom Details
Interior Features
- Breakfast Bar
- Furnished(See Rmrks)
- 9+ Flat Ceilings
- See Remarks
- Eat-In Kitchen
- High Speed Internet
- Pantry
- Full Bth Master Bdrm
- Double Vanity
- Separate Shwr & Tub
- Granite Counters
Lot Information
- Sprinklers In Front
- Desert Back
- Desert Front
Heating and Cooling
- Natural Gas
- Central Air
- Ceiling Fan(s)
Pool Information
- Play Pool
Homeowners Association Information
- Dues: $195
Flooring
- Carpet
- Tile
Exterior Features
- Stucco
- Block
- Painted
- Wood Frame
- Roof: Tile
Utility Information
- Sewer: Public Sewer
School Information
- Elementary School: Peralta Trail Elementary School
- Middle School: Cactus Canyon Junior High
- High School: Apache Junction High School
Parking
- Garage Door Opener
- Direct Access
Stories
- 1.00000000
Living Area
- 2,163 sqft
Location
Estimated Monthly Mortgage Payment
*Based on Fixed Interest Rate withe a 30 year term, principal and interest only
Listing price
Down payment
%
Interest rate
%Mortgage calculator estimates are provided by Better Homes and Gardens Real Estate LLC and are intended for information use only. Your payments may be higher or lower and all loans are subject to credit approval.
Disclaimer: Listing Data Copyright 2025 Arizona Regional Multiple Listing Service, Inc. All Rights reserved
Information Deemed Reliable but not Guaranteed.
ARMLS Last Updated: 10/29/25 21:49.
Information Deemed Reliable but not Guaranteed.
ARMLS Last Updated: 10/29/25 21:49.




***Superstition Foothills is one of the most... sought after Communities in Gold Canyon with LOW HOA FEES and RARE AMENITIES including...HEATED COMMUNITY POOL & SPA, Pet-Friendly Park & 52 Fantastic Hiking & Walking Trails!***Additionally, Superstition Foothills is a FIREWISE community! It is one of only 2 Gold Canyon Communities in the national Firewise USA® recognition program! **Walk to Shopping, Dining, Coffee Shops & hiking trails. CHECK IT OUT TODAY!