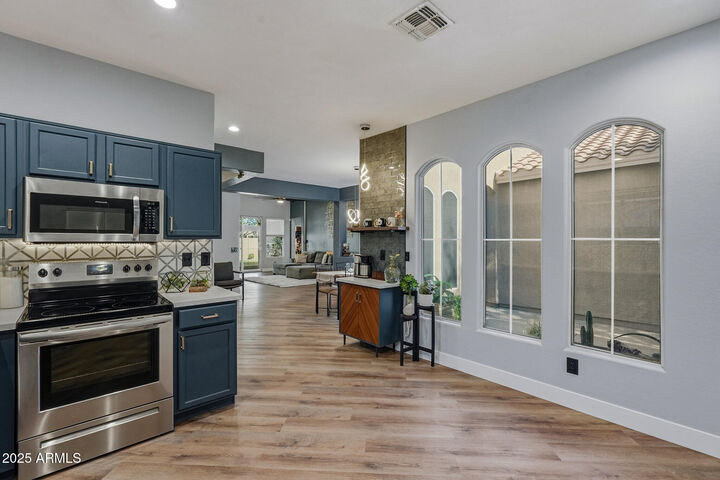


Listing Courtesy of: Arizona Regional MLS / Real Broker
20880 E Via Del Rancho -- Queen Creek, AZ 85142
Active (5 Days)
$475,000 (USD)
Description
MLS #:
6938088
6938088
Taxes
$1,561
$1,561
Lot Size
6,923 SQFT
6,923 SQFT
Type
Single-Family Home
Single-Family Home
Year Built
2003
2003
Style
Other
Other
County
Maricopa County
Maricopa County
Listed By
Michelle Townsend, Real Broker
Source
Arizona Regional MLS
Last checked Oct 30 2025 at 4:49 AM MST
Arizona Regional MLS
Last checked Oct 30 2025 at 4:49 AM MST
Bathroom Details
Interior Features
- Vaulted Ceiling(s)
- No Interior Steps
- High Speed Internet
- Pantry
- Double Vanity
Lot Information
- Sprinklers In Rear
- Sprinklers In Front
- Desert Front
- Gravel/Stone Front
- Auto Timer H2o Front
- Synthetic Grass Back
- Gravel/Stone Back
Heating and Cooling
- Natural Gas
- Central Air
- Ceiling Fan(s)
Homeowners Association Information
- Dues: $246
Flooring
- Tile
- Vinyl
Exterior Features
- Stucco
- Wood Frame
- Roof: Tile
Utility Information
- Sewer: Public Sewer
- Energy: Solar Panels
School Information
- Elementary School: Frances Brandon-Pickett Elementary
- Middle School: Queen Creek Elementary School
- High School: Queen Creek High School
Parking
- Garage Door Opener
Stories
- 1.00000000
Living Area
- 1,661 sqft
Location
Estimated Monthly Mortgage Payment
*Based on Fixed Interest Rate withe a 30 year term, principal and interest only
Listing price
Down payment
%
Interest rate
%Mortgage calculator estimates are provided by Better Homes and Gardens Real Estate LLC and are intended for information use only. Your payments may be higher or lower and all loans are subject to credit approval.
Disclaimer: Listing Data Copyright 2025 Arizona Regional Multiple Listing Service, Inc. All Rights reserved
Information Deemed Reliable but not Guaranteed.
ARMLS Last Updated: 10/29/25 21:49.
Information Deemed Reliable but not Guaranteed.
ARMLS Last Updated: 10/29/25 21:49.




Inside, the vaulted ceilings, arched windows, warm wood-tone flooring, & concrete accent walls create depth & sophistication. The kitchen is a showpiece—rich navy cabinetry, white quartz counters, & two spacious pantries-perfectly balancing modern flair w/ convenience.
Relax in the peaceful backyard, newly landscaped & framed by mature trees for privacy & tranquility. The Arizona room provides a versatile bonus space indoor/outdoor living.
Additional highlights include an oversized two-car garage plus a separate single-car garage, rare in this neighborhood!
... Within walking distance, enjoy the Queen Creek Wash Trail, coffee shops, Old Town QC, Founders' Park, restaurants, breweries, dog park, library, and the weekly Queen Creek food truck festival. This is a truly wonderful place to live and find community.
If you're looking for a home that offers thoughtfully designed modern upgrades and true character, this could be the one.