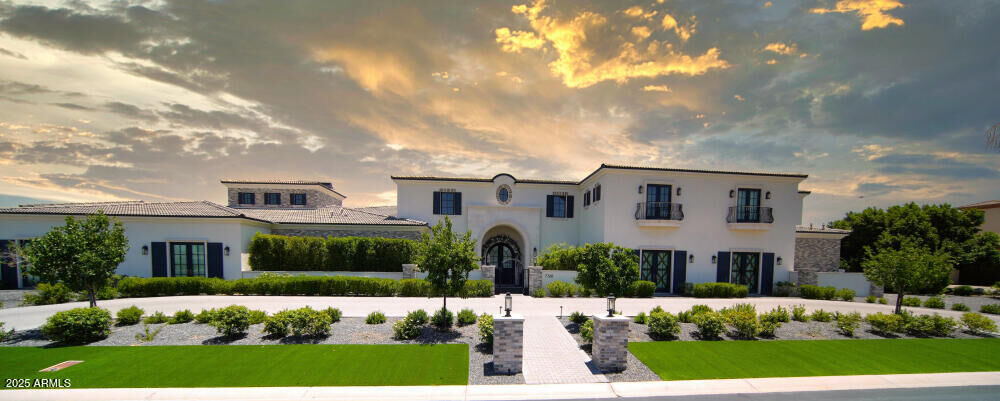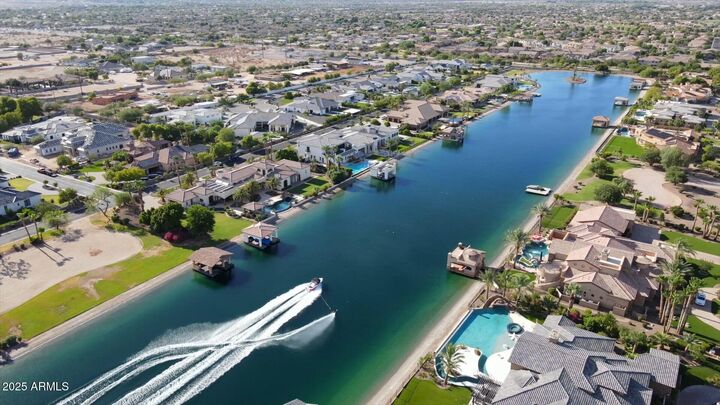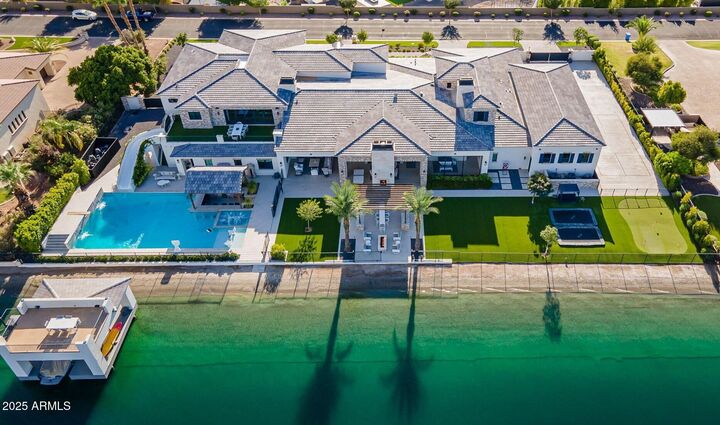


Listing Courtesy of: Arizona Regional MLS / Realty One Scottsdale LLC
7381 S Tatum Lane Queen Creek, AZ 85142
Active (136 Days)
$7,350,000 (USD)
Description
MLS #:
6894754
6894754
Taxes
$19,881
$19,881
Lot Size
1 acres
1 acres
Type
Single-Family Home
Single-Family Home
Year Built
2020
2020
Style
Other
Other
Views
Mountain(s), City Lights
Mountain(s), City Lights
County
Maricopa County
Maricopa County
Listed By
Dana Hall, Realty One Scottsdale LLC
Source
Arizona Regional MLS
Last checked Nov 30 2025 at 9:22 PM MST
Arizona Regional MLS
Last checked Nov 30 2025 at 9:22 PM MST
Bathroom Details
Interior Features
- Vaulted Ceiling(s)
- Breakfast Bar
- Wet Bar
- Other
- High Speed Internet
- Pantry
- Full Bth Master Bdrm
- Kitchen Island
- Bidet
- Double Vanity
- Separate Shwr & Tub
- Master Downstairs
- Granite Counters
- Smart Home
Lot Information
- Waterfront Lot
- East/West Exposure
- Sprinklers In Rear
- Sprinklers In Front
- Gravel/Stone Front
- Auto Timer H2o Front
- Auto Timer H2o Back
- Synthetic Grass Back
- Gravel/Stone Back
- Synthetic Grass Frnt
Property Features
- Fireplace: Exterior Fireplace
- Fireplace: Two Way Fireplace
- Fireplace: Family Room
- Fireplace: Master Bedroom
- Fireplace: Gas
- Fireplace: Fire Pit
- Fireplace: See Remarks
Heating and Cooling
- Electric
- Ceiling
- Energy Star Qualified Equipment
- Central Air
- Ceiling Fan(s)
- Programmable Thmstat
Pool Information
- Diving Pool
- Heated
- Fenced
Homeowners Association Information
- Dues: $800
Flooring
- Carpet
- Tile
- Wood
- Stone
Exterior Features
- Stucco
- Painted
- Spray Foam Insulation
- Ducts Professionally Air-Sealed
- Wood Frame
- Roof: Tile
Utility Information
- Sewer: Septic In & Cnctd
School Information
- Elementary School: Charlotte Patterson Elementary
- Middle School: Willie & Coy Payne Jr. High
- High School: Basha High School
Parking
- Side Vehicle Entry
- Attch'D Gar Cabinets
- Electric Vehicle Charging Station(s)
- Rv Access/Parking
- Gated
- Over Height Garage
- Rv Garage
- Circular Driveway
- Garage Door Opener
- Extended Length Garage
- Direct Access
Stories
- 2.00000000
Living Area
- 11,800 sqft
Location
Estimated Monthly Mortgage Payment
*Based on Fixed Interest Rate withe a 30 year term, principal and interest only
Listing price
Down payment
%
Interest rate
%Mortgage calculator estimates are provided by Better Homes and Gardens Real Estate LLC and are intended for information use only. Your payments may be higher or lower and all loans are subject to credit approval.
Disclaimer: Listing Data Copyright 2025 Arizona Regional Multiple Listing Service, Inc. All Rights reserved
Information Deemed Reliable but not Guaranteed.
ARMLS Last Updated: 11/30/25 13:22.
Information Deemed Reliable but not Guaranteed.
ARMLS Last Updated: 11/30/25 13:22.




This family-friendly property is designed for leisure and entertainment, with resort-style amenities throughout. There is an indoor basketball half court. The 1580 sq. ft. diving pool has a swim-up bar, built-in spa, and a slide cascading from the second floor.
There are two covered outdoor BBQ cooking areas, one near the pool and another overlooking the lake. Additional highlights include a workout room with sauna; pickleball court, putting green, two built-in trampolines, and an oversized RV garage with space for seven cars. A private boathouse with a hydro lift offers easy access to the water. The custom courtyard and pergola add a touch of elegance to the outdoor space. This estate offers the ultimate in luxury living with every detail meticulously crafted.