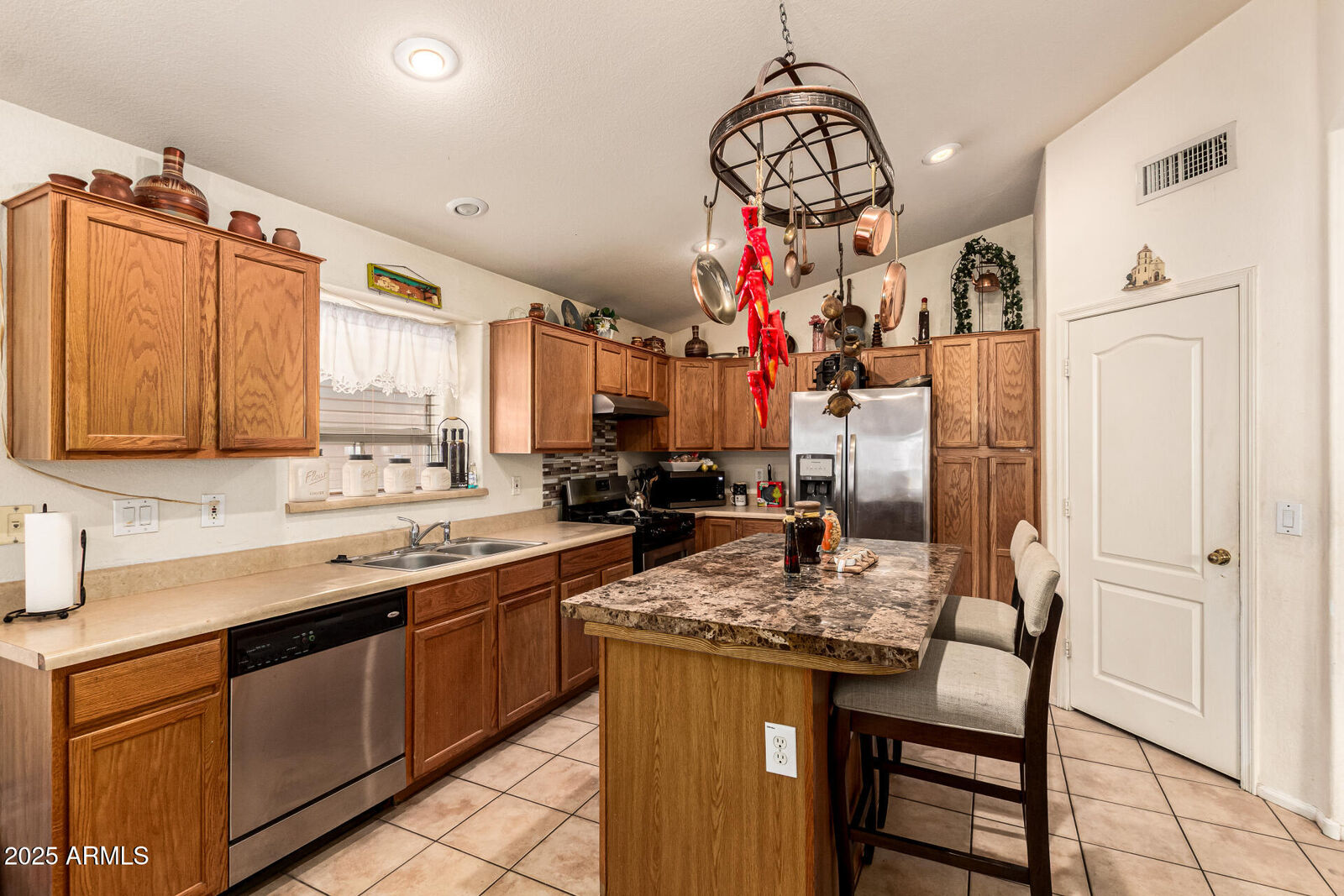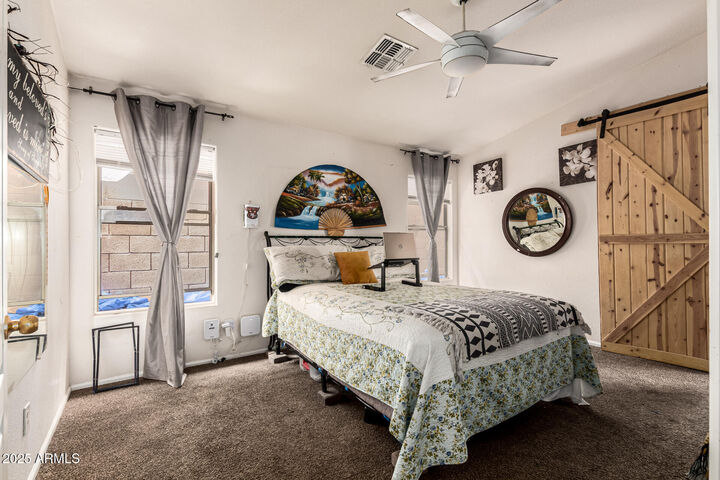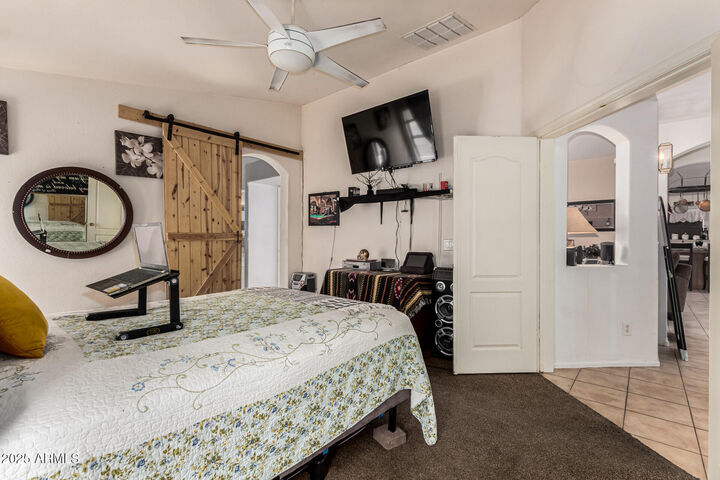


Listing Courtesy of: Arizona Regional MLS / eXp Realty
548 E Embassy Drive San Tan Valley, AZ 85143
Active (7 Days)
$299,900 (USD)
Description
MLS #:
6947067
6947067
Taxes
$1,096
$1,096
Lot Size
6,157 SQFT
6,157 SQFT
Type
Single-Family Home
Single-Family Home
Year Built
2002
2002
Style
Ranch
Ranch
County
Pinal County
Pinal County
Listed By
Adam Prather, eXp Realty
Source
Arizona Regional MLS
Last checked Nov 20 2025 at 2:23 AM MST
Arizona Regional MLS
Last checked Nov 20 2025 at 2:23 AM MST
Bathroom Details
Interior Features
- Vaulted Ceiling(s)
- No Interior Steps
- Breakfast Bar
- 9+ Flat Ceilings
- Eat-In Kitchen
- 3/4 Bath Master Bdrm
- High Speed Internet
- Pantry
- Kitchen Island
- Double Vanity
- Laminate Counters
Lot Information
- North/South Exposure
- Dirt Back
- Gravel/Stone Front
- Gravel/Stone Back
Property Features
- Fireplace: Exterior Fireplace
- Fireplace: Fire Pit
Heating and Cooling
- Electric
- Central Air
Homeowners Association Information
- Dues: $246
Flooring
- Carpet
- Tile
Exterior Features
- Stucco
- Painted
- Wood Frame
- Roof: Tile
Utility Information
- Sewer: Private Sewer
School Information
- Elementary School: Walker Butte K-8
- Middle School: Walker Butte K-8
- High School: Poston Butte High School
Parking
- Garage Door Opener
- Direct Access
Stories
- 1.00000000
Living Area
- 1,937 sqft
Location
Estimated Monthly Mortgage Payment
*Based on Fixed Interest Rate withe a 30 year term, principal and interest only
Listing price
Down payment
%
Interest rate
%Mortgage calculator estimates are provided by Better Homes and Gardens Real Estate LLC and are intended for information use only. Your payments may be higher or lower and all loans are subject to credit approval.
Disclaimer: Listing Data Copyright 2025 Arizona Regional Multiple Listing Service, Inc. All Rights reserved
Information Deemed Reliable but not Guaranteed.
ARMLS Last Updated: 11/19/25 18:23.
Information Deemed Reliable but not Guaranteed.
ARMLS Last Updated: 11/19/25 18:23.




Inside, abundant natural light fills the home, highlighting a modern designer color scheme, tile flooring in all main living areas, soft carpet in the bedrooms, and vaulted ceilings that create an open, airy atmosphere. Enjoy the convenience of both a formal living room and a separate family room—perfect for entertaining or relaxing.
The kitchen is a standout, complete with stainless steel appliances, recessed lighting, a gas range, rich wood cabinetry, a pantry, and a center island with a breakfast bar. The double-door primary suite impresses with a barn-style entry to the spa-inspired bathroom, featuring custom tile work, dual quartz vanities, and a generous walk-in closet.
Step outside to your own private retreat. The expansive backyard offers multiple areas to relax or entertain, including a covered patio, a wood pergola ideal for evening gatherings, a built-in brick fireplace, a fire pit, and plenty of open space for activities.
Situated within Johnson Ranch, residents enjoy access to exceptional community amenitiesgolf course, basketball courts, parks, and moreall within a safe, peaceful, and family-friendly neighborhood.