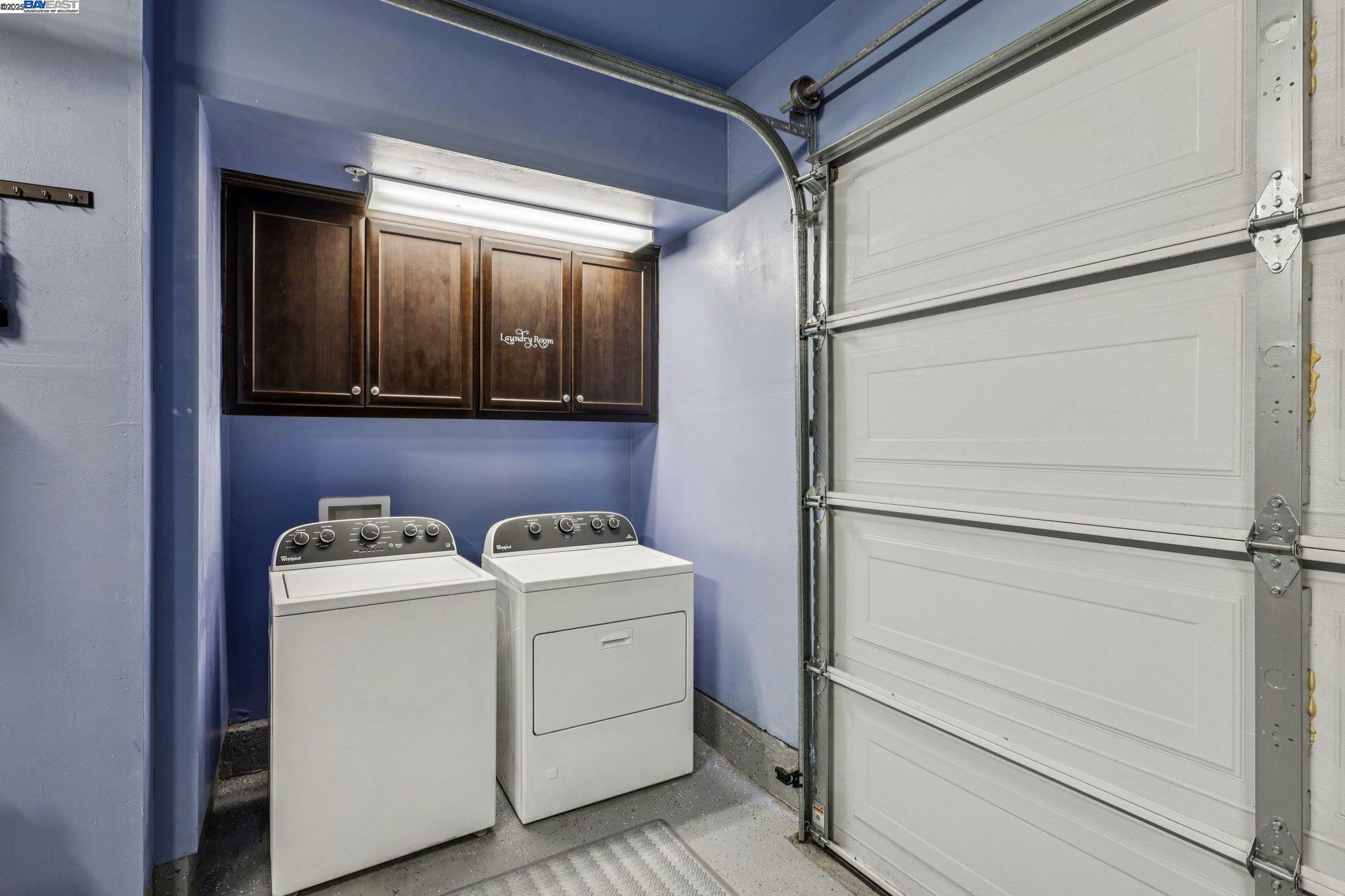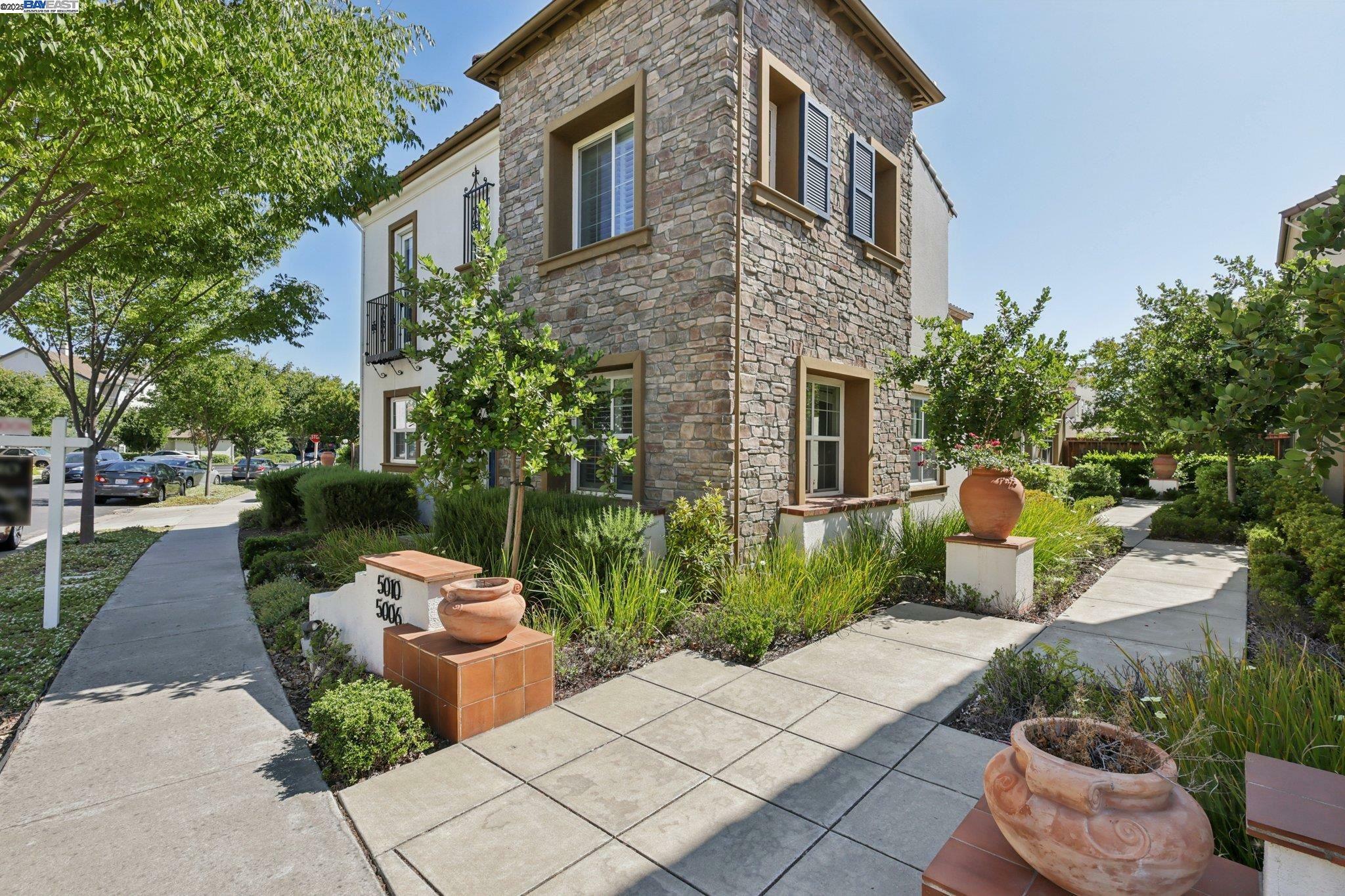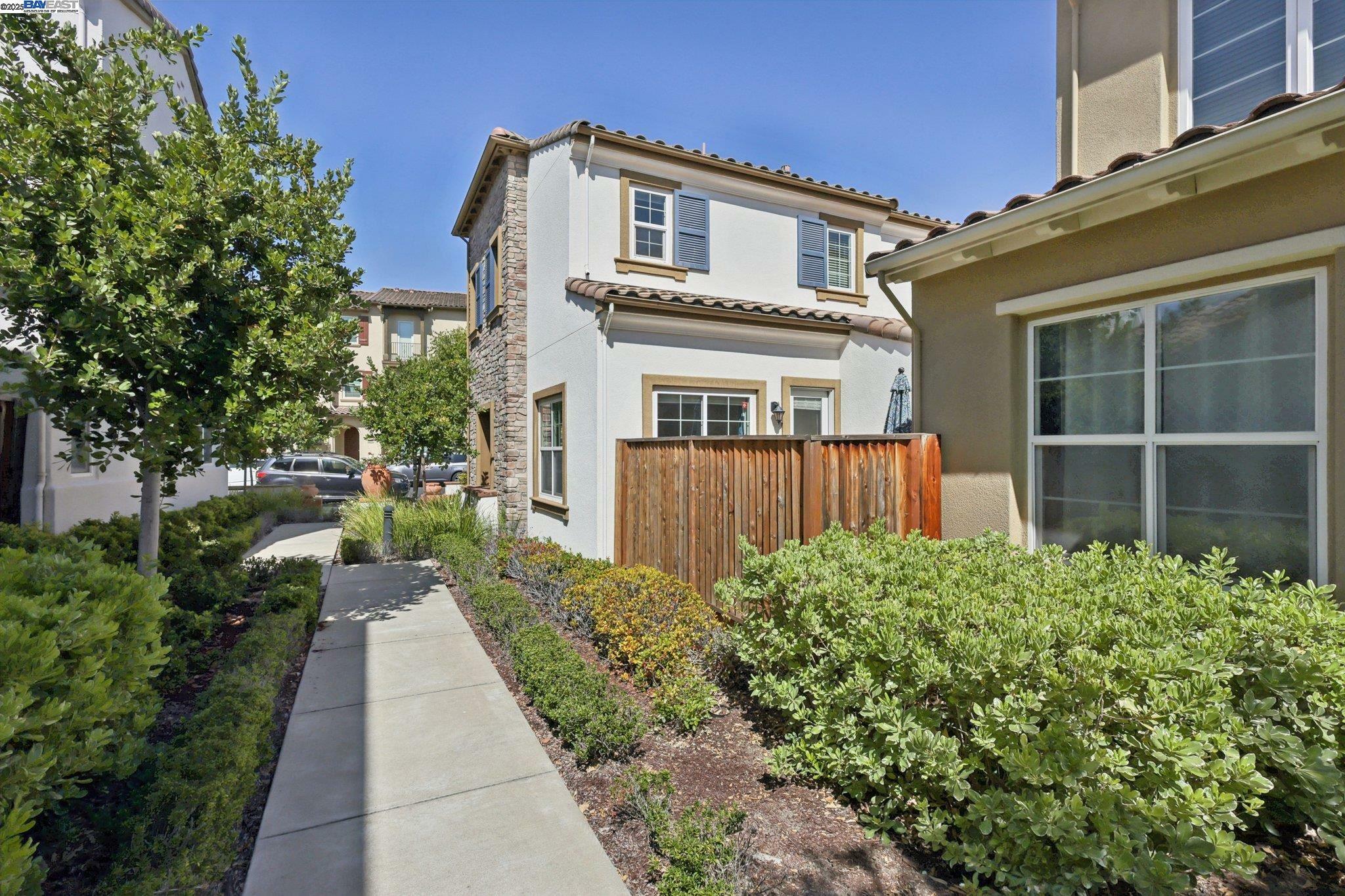


Listing Courtesy of:  bridgeMLS / Intero Real Estate Services / Girish Bangalore
bridgeMLS / Intero Real Estate Services / Girish Bangalore
 bridgeMLS / Intero Real Estate Services / Girish Bangalore
bridgeMLS / Intero Real Estate Services / Girish Bangalore 5010 Barrenstar Way San Ramon, CA 94582
Active (4 Days)
$1,149,000
MLS #:
41099769
41099769
Lot Size
2,623 SQFT
2,623 SQFT
Type
Single-Family Home
Single-Family Home
Year Built
2013
2013
Style
Contemporary
Contemporary
School District
San Ramon Valley (925) 552-5500
San Ramon Valley (925) 552-5500
County
Contra Costa County
Contra Costa County
Community
Gale Ranch
Gale Ranch
Listed By
Girish Bangalore, DRE #CA DRE# 02067090, Fremont
Source
bridgeMLS
Last checked Jun 24 2025 at 5:22 AM MST
bridgeMLS
Last checked Jun 24 2025 at 5:22 AM MST
Bathroom Details
- Full Bathrooms: 2
- Partial Bathroom: 1
Interior Features
- Family Room
- Counter - Solid Surface
- Laundry: Dryer
- Laundry: Laundry Closet
- Laundry: Washer
- Dishwasher
- Gas Range
- Microwave
- Free-Standing Range
- Refrigerator
- Gas Water Heater
- Windows: Window Coverings
Kitchen
- Counter - Solid Surface
- Dishwasher
- Disposal
- Gas Range/Cooktop
- Microwave
- Range/Oven Free Standing
- Refrigerator
Subdivision
- Gale Ranch
Lot Information
- Level
Property Features
- Fireplace: 0
- Fireplace: None
Heating and Cooling
- Forced Air
- Natural Gas
- Central
- Central Air
- Heat Pump
Pool Information
- None
Homeowners Association Information
- Dues: $85/Monthly
Flooring
- Hardwood
- Tile
- Carpet
Exterior Features
- Roof: Tile
Utility Information
- Utilities: Water/Sewer Meter on Site, Individual Electric Meter, Individual Gas Meter
Garage
- Garage
Parking
- Attached
- Space Per Unit - 2
- Garage Faces Side
- Garage Door Opener
Stories
- 2
Living Area
- 1,265 sqft
Location
Estimated Monthly Mortgage Payment
*Based on Fixed Interest Rate withe a 30 year term, principal and interest only
Listing price
Down payment
%
Interest rate
%Mortgage calculator estimates are provided by Better Homes and Gardens Real Estate LLC and are intended for information use only. Your payments may be higher or lower and all loans are subject to credit approval.
Disclaimer: Bay East© 2025. CCAR ©2025. bridgeMLS ©2025. Information Deemed Reliable But Not Guaranteed. This information is being provided by the Bay East MLS, or CCAR MLS, or bridgeMLS. The listings presented here may or may not be listed by the Broker/Agent operating this website. This information is intended for the personal use of consumers and may not be used for any purpose other than to identify prospective properties consumers may be interested in purchasing. Data last updated at: 6/23/25 22:22





Description